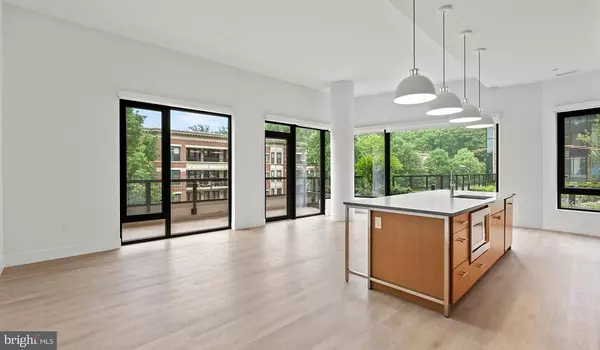2 Beds
2 Baths
1,277 SqFt
2 Beds
2 Baths
1,277 SqFt
Key Details
Property Type Single Family Home, Condo
Sub Type Unit/Flat/Apartment
Listing Status Pending
Purchase Type For Rent
Square Footage 1,277 sqft
Subdivision North Bethesda
MLS Listing ID MDMC2144832
Style Traditional,Bi-level,Unit/Flat,Contemporary
Bedrooms 2
Full Baths 2
Abv Grd Liv Area 1,277
Originating Board BRIGHT
Year Built 2024
Property Description
Ravel, an intimate boutique community of 49 homes, features sophisticated 2+ bedroom residences with spacious layouts and expansive balconies and terraces that invite the outside in. Royale, on the other hand, offers a diverse range of living spaces from studios to 3-bedroom apartments, catering to various lifestyle needs.
Both properties boast European finishes, generous terraces, and light-filled rooms that create an atmosphere of elegance and comfort. The thoughtfully designed interiors are complemented by an array of exceptional amenities, including a restorative dry sauna, a 24/7 fitness center, and a roof lounge offering sweeping views of the picturesque Rock Creek Park.
Residents of Ravel and Royale enjoy a lifestyle that harmoniously combines urban convenience with natural serenity. The unrivaled location, right at the Grosvenor-Strathmore Metro Station, ensures easy access to the wider Washington D.C. area while being tucked away in a tranquil neighborhood. The proximity to Rock Creek Park provides ample opportunities for outdoor recreation and relaxation, perfect for nature enthusiasts.
The Strathmore Square neighborhood is a haven for art and culture lovers. Through a unique partnership with the acclaimed Strathmore Music Center, residents receive exclusive access to diverse programming, including bi-annual sessions with a Curator Concierge, culturally-rich performances, and early offerings for premier seats. The community also hosts free evening concerts featuring Strathmore Artist in Residence alumni as part of the Music on the Square series, adding to the vibrant cultural atmosphere.
Living at Ravel and Royale means embracing a lifestyle where style, connectivity, and serenity converge. Whether you're unwinding in the restorative dry sauna, enjoying the panoramic views from the roof lounge, or exploring the nearby cultural attractions, every day offers new opportunities for enrichment and relaxation.
The surrounding neighborhood of Bethesda is known for its upscale dining, shopping, and entertainment options, further enhancing the living experience. With the perfect balance of urban amenities and natural beauty, Ravel and Royale provide an idyllic home for those seeking a sophisticated, arts-inspired living environment in one of Maryland's most desirable locations.
** Pricing and availability subject to change on a daily basis ** Photos are of model units ** Parking may be available for an additional fee **
Location
State MD
County Montgomery
Zoning NA
Rooms
Main Level Bedrooms 2
Interior
Interior Features Breakfast Area, Built-Ins, Combination Dining/Living, Combination Kitchen/Dining, Combination Kitchen/Living, Dining Area, Entry Level Bedroom, Flat, Floor Plan - Open, Floor Plan - Traditional, Kitchen - Gourmet, Kitchen - Island, Pantry, Sprinkler System, Upgraded Countertops, Walk-in Closet(s), Wood Floors, Other, Window Treatments
Hot Water Other
Heating Central
Cooling Central A/C
Flooring Hardwood
Equipment Built-In Microwave, Dishwasher, Disposal, Dryer, Energy Efficient Appliances, Exhaust Fan, Freezer, Icemaker, Microwave, Oven/Range - Gas, Refrigerator, Stainless Steel Appliances, Washer
Furnishings No
Fireplace N
Appliance Built-In Microwave, Dishwasher, Disposal, Dryer, Energy Efficient Appliances, Exhaust Fan, Freezer, Icemaker, Microwave, Oven/Range - Gas, Refrigerator, Stainless Steel Appliances, Washer
Heat Source Other
Laundry Dryer In Unit, Has Laundry, Main Floor, Washer In Unit
Exterior
Exterior Feature Patio(s), Deck(s)
Parking Features Other
Garage Spaces 1.0
Amenities Available Bar/Lounge, Club House, College Courses, Common Grounds, Community Center, Concierge, Elevator, Exercise Room, Fitness Center, Gated Community, Meeting Room, Party Room, Picnic Area, Pool - Outdoor, Recreational Center, Reserved/Assigned Parking, Security, Swimming Pool, Spa, Other
Water Access N
Accessibility Other
Porch Patio(s), Deck(s)
Total Parking Spaces 1
Garage Y
Building
Story 1
Unit Features Hi-Rise 9+ Floors
Sewer Public Sewer
Water Public
Architectural Style Traditional, Bi-level, Unit/Flat, Contemporary
Level or Stories 1
Additional Building Above Grade
New Construction Y
Schools
School District Montgomery County Public Schools
Others
Pets Allowed Y
Senior Community No
Tax ID NO TAX RECORD
Ownership Other
Security Features 24 hour security,Desk in Lobby,Doorman,Monitored,Resident Manager
Pets Allowed Case by Case Basis, Cats OK, Dogs OK, Number Limit, Pet Addendum/Deposit







