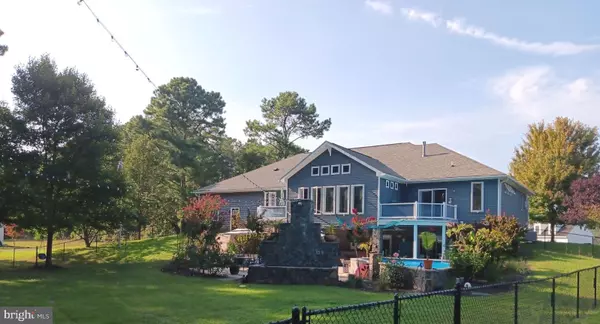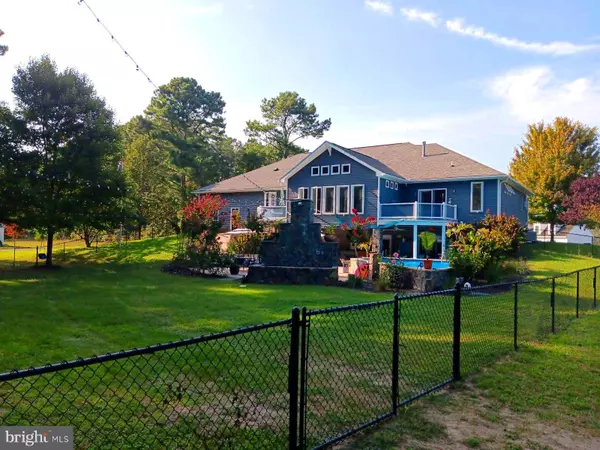
5 Beds
4 Baths
5,864 SqFt
5 Beds
4 Baths
5,864 SqFt
Key Details
Property Type Single Family Home
Sub Type Detached
Listing Status Active
Purchase Type For Sale
Square Footage 5,864 sqft
Price per Sqft $117
Subdivision White River Estates
MLS Listing ID DESU2067906
Style Contemporary
Bedrooms 5
Full Baths 4
HOA Y/N N
Abv Grd Liv Area 2,932
Originating Board BRIGHT
Year Built 2006
Annual Tax Amount $3,166
Tax Year 2023
Lot Size 0.410 Acres
Acres 0.41
Lot Dimensions 162.00x112.00
Property Description
Tired of the hustle and bustle of the city life where the traffic and hectic lifestyle is maddening? Western Sussex County is good for lazy days and putting a pause on the stress of too much traffic and overcrowded shopping. This spacious home needs your large family! As you enter the front door you will find a bright, open floor plan with a contemporary vibe and grand soaring ceilings. Some fresh paint and new carpeted bedrooms have given this home a new look. Bring the outside in with a wall of windows in the grand dining room overlooking the beautiful pool, outdoor stone fireplace and resort like entertaining outdoor space. The open floor plan on the main living floor has 3 bedrooms including the large primary bedroom and bath with an impressive custom shower and great soaker tub with a vanity with two sinks. Adjacent to the bathroom you will find a huge walk-in closet. Enjoy your morning coffee from the deck off your primary bedroom balcony. The kitchen boasts of a double oven, stainless appliances an abundance of cabinetry & counter tops an island and a large pantry. The morning room area with a slider leading to a sweet deck overlooking the back yard. New Rinnai tankless water installed 12/24.
The finished walk out basement is open and airy with unique spaces including a built-in sleeping cubby perfect for your children, teenagers or an overflow of guest. This is the perfect entertaining space for large gatherings. You'll find a second primary bedroom suite (bedroom #4) with bathroom and a slider that leads to the outside oasis. A 5th bedroom with slider leading to pool area is located in the walk out basement and joining a full bathroom. The finished basement has an open family room with a floor to ceiling stone fireplace which will be the focal point of many chilly evenings. Don't forget the extraordinary wood burning fireplace out by the pool with a calming fountain. The 3-car garage has a great work area and bonus room over the garage with endless possibilities. This house has so much to offer. Located just minutes to Phillips Landing where you can go boating on the Nanticoke River, also just minutes from the house you'll enjoy deeded neighborhood access to the Broad Creek leading to the Nanticoke River! Don't let this one pass you by. 45 minutes to the Atlantic Ocean to frolic in the ocean and take advantage of all the beach resort areas have to offer, 15 minutes to Salisbury MD for shopping, 2 hours to BWI and 2 Hours to Philly. Enjoy the private serenity and water access for boating just minutes away. Hurry and schedule your personal showing today. **** Camera and audio at property*****
Location
State DE
County Sussex
Area Little Creek Hundred (31010)
Zoning AR-1
Rooms
Basement Fully Finished, Heated, Outside Entrance, Rear Entrance, Walkout Level
Main Level Bedrooms 5
Interior
Interior Features Bar, Breakfast Area, Carpet, Dining Area, Ceiling Fan(s), Pantry, Floor Plan - Open, Walk-in Closet(s)
Hot Water Tankless, Bottled Gas
Heating Heat Pump - Electric BackUp
Cooling Central A/C
Flooring Luxury Vinyl Plank, Concrete, Carpet
Fireplaces Number 2
Fireplaces Type Stone, Wood
Inclusions Dining room table
Equipment Built-In Microwave, Dishwasher, Dryer, Washer, Washer - Front Loading, Exhaust Fan, Oven - Self Cleaning
Furnishings No
Fireplace Y
Appliance Built-In Microwave, Dishwasher, Dryer, Washer, Washer - Front Loading, Exhaust Fan, Oven - Self Cleaning
Heat Source Electric
Laundry Basement
Exterior
Parking Features Additional Storage Area, Garage - Front Entry
Garage Spaces 6.0
Water Access Y
Water Access Desc Fishing Allowed,Canoe/Kayak,Boat - Powered
View River
Roof Type Architectural Shingle
Accessibility None
Attached Garage 3
Total Parking Spaces 6
Garage Y
Building
Lot Description Corner, Landscaping, Front Yard, Cleared, Trees/Wooded
Story 1
Foundation Concrete Perimeter
Sewer Gravity Sept Fld
Water Well
Architectural Style Contemporary
Level or Stories 1
Additional Building Above Grade, Below Grade
Structure Type 9'+ Ceilings
New Construction N
Schools
School District Laurel
Others
Pets Allowed Y
Senior Community No
Tax ID 432-02.00-15.06
Ownership Fee Simple
SqFt Source Estimated
Acceptable Financing Cash, Conventional, FHA, VA
Listing Terms Cash, Conventional, FHA, VA
Financing Cash,Conventional,FHA,VA
Special Listing Condition Standard
Pets Allowed No Pet Restrictions

GET MORE INFORMATION







