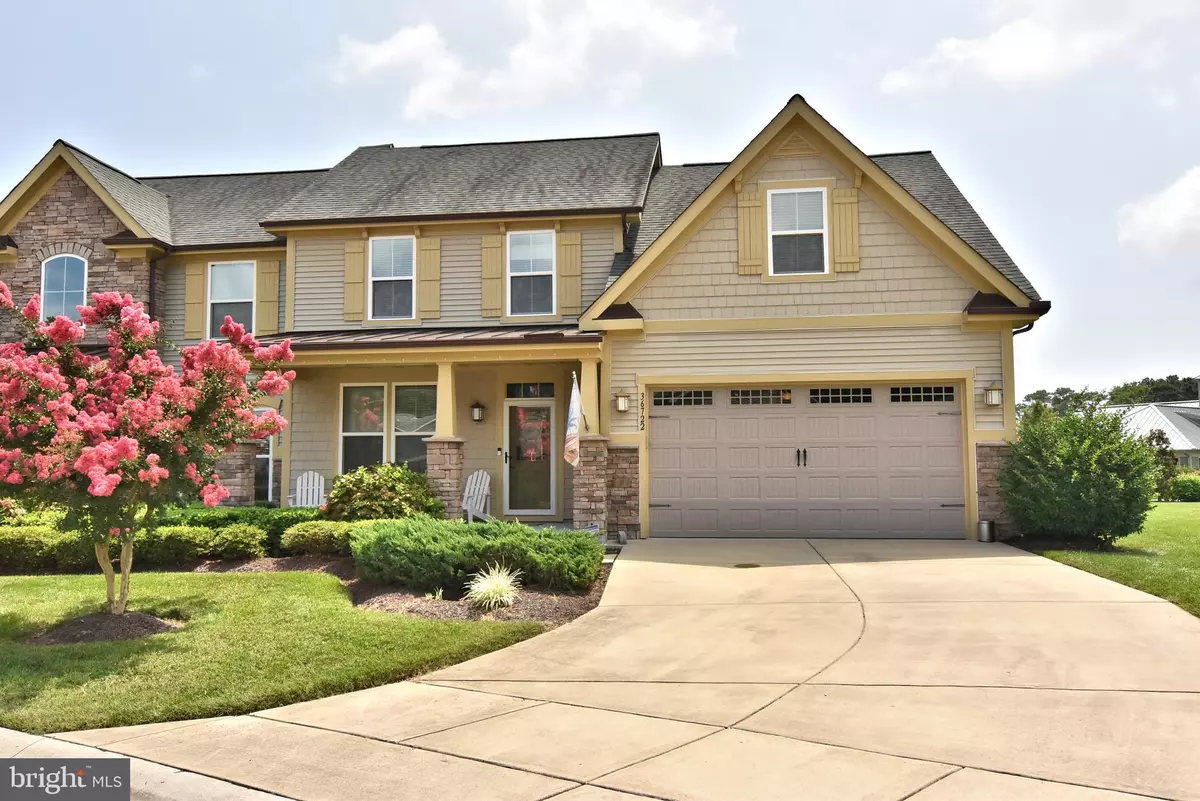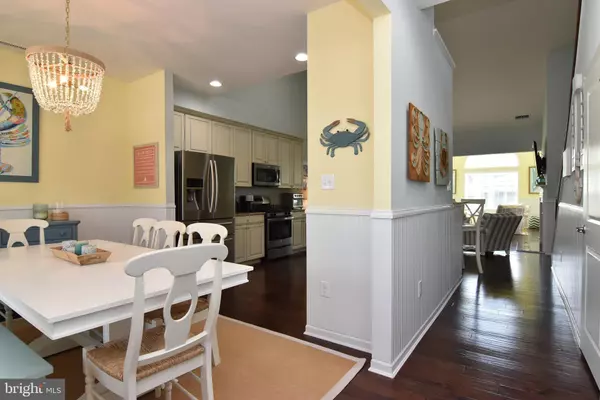
4 Beds
4 Baths
2,392 SqFt
4 Beds
4 Baths
2,392 SqFt
Key Details
Property Type Condo
Sub Type Condo/Co-op
Listing Status Pending
Purchase Type For Sale
Square Footage 2,392 sqft
Price per Sqft $238
Subdivision Forest Landing
MLS Listing ID DESU2067644
Style Coastal,Side-by-Side,Villa
Bedrooms 4
Full Baths 3
Half Baths 1
Condo Fees $102/mo
HOA Fees $299/mo
HOA Y/N Y
Abv Grd Liv Area 2,392
Originating Board BRIGHT
Year Built 2015
Annual Tax Amount $1,256
Tax Year 2023
Lot Dimensions 0.00 x 0.00
Property Description
Location
State DE
County Sussex
Area Baltimore Hundred (31001)
Zoning RS
Direction East
Rooms
Main Level Bedrooms 1
Interior
Interior Features Carpet, Combination Kitchen/Dining, Combination Kitchen/Living, Dining Area, Entry Level Bedroom, Kitchen - Island, Upgraded Countertops, Wainscotting, Walk-in Closet(s), Window Treatments
Hot Water Electric
Heating Heat Pump(s)
Cooling Central A/C, Heat Pump(s)
Flooring Carpet, Tile/Brick
Fireplaces Number 1
Fireplaces Type Mantel(s)
Inclusions Bedroom & kitchen furniture
Equipment Built-In Microwave, Dishwasher, Disposal, Dryer, Oven/Range - Gas, Refrigerator, Stainless Steel Appliances, Washer, Water Heater
Furnishings No
Fireplace Y
Window Features Screens
Appliance Built-In Microwave, Dishwasher, Disposal, Dryer, Oven/Range - Gas, Refrigerator, Stainless Steel Appliances, Washer, Water Heater
Heat Source Electric
Laundry Main Floor
Exterior
Exterior Feature Deck(s), Porch(es), Screened
Parking Features Built In, Garage - Front Entry, Inside Access
Garage Spaces 6.0
Utilities Available Cable TV, Electric Available, Phone Available, Sewer Available, Water Available
Amenities Available Club House, Common Grounds, Community Center, Fitness Center, Jog/Walk Path, Pool - Outdoor, Tennis Courts, Tot Lots/Playground
Water Access N
Roof Type Asphalt
Street Surface Paved
Accessibility Level Entry - Main
Porch Deck(s), Porch(es), Screened
Attached Garage 2
Total Parking Spaces 6
Garage Y
Building
Lot Description Adjoins - Open Space, Front Yard, Rear Yard
Story 2
Foundation Slab
Sewer Public Sewer
Water Public
Architectural Style Coastal, Side-by-Side, Villa
Level or Stories 2
Additional Building Above Grade, Below Grade
Structure Type 2 Story Ceilings,Dry Wall
New Construction N
Schools
Elementary Schools Lord Baltimore
Middle Schools Selbyville
High Schools Indian River
School District Indian River
Others
Pets Allowed Y
HOA Fee Include Common Area Maintenance,Ext Bldg Maint,Insurance,Lawn Maintenance,Management,Pool(s),Recreation Facility,Road Maintenance
Senior Community No
Tax ID 134-16.00-40.00-113
Ownership Fee Simple
SqFt Source Estimated
Security Features Carbon Monoxide Detector(s),Smoke Detector
Acceptable Financing Cash, Conventional
Listing Terms Cash, Conventional
Financing Cash,Conventional
Special Listing Condition Standard
Pets Allowed Case by Case Basis

GET MORE INFORMATION







