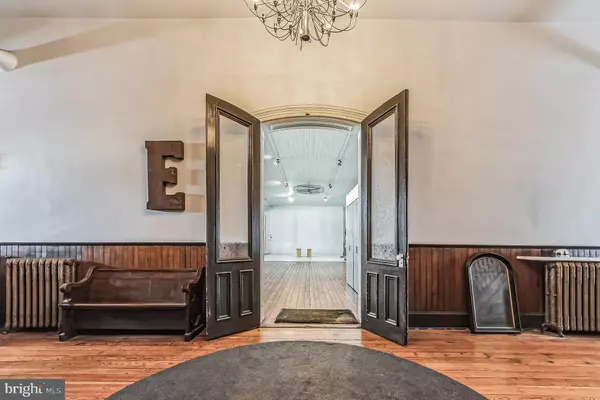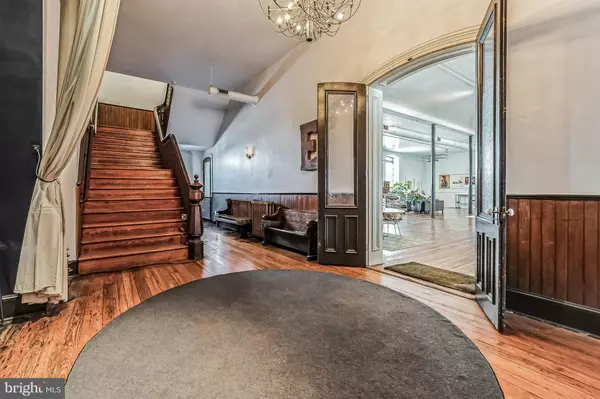
4 Beds
6 Baths
17,500 SqFt
4 Beds
6 Baths
17,500 SqFt
Key Details
Property Type Single Family Home
Listing Status Active
Purchase Type For Sale
Square Footage 17,500 sqft
Price per Sqft $200
Subdivision Fishtown
MLS Listing ID PAPH2381336
Style Converted Dwelling,Other
Bedrooms 4
Full Baths 4
Half Baths 2
HOA Y/N N
Abv Grd Liv Area 13,332
Originating Board BRIGHT
Year Built 1860
Annual Tax Amount $3,945
Tax Year 2024
Lot Size 9,279 Sqft
Acres 0.21
Lot Dimensions 78.00 x 100.00
Property Description
The interior is equally impressive. The stunning entrance features grand mahogany staircases leading to the upper floors. The first floor includes a photography studio, kitchen, lounge area, makeup corner, and full bathroom in a wide-open loft space. The sanctuary, with a 35-foot ceiling and stained glass windows, is vibrant and full of potential, though still unfinished. The third floor, the owner's unit, combines old-world charm with modern design, including salvaged doors, a unique three-sink vanity, and a stained glass shower stall. Two large bedrooms and a custom-built dressing room complete the space. The full basement offers 3,500 square feet with 10-foot ceilings, a kitchenette, two bathrooms, and ample storage.
The property also includes two additional loft apartments, each with separate electric and gas meters, large kitchens, bathrooms, shared laundry, and private entrances. Units rent for $2,000 and $2,500 monthly, with the main studio available for $1,400 daily. Recent renovations include a new roof (2023), new downspouts (2022), and mechanical upgrades. The sanctuary has been demoed and plastered, with the balcony converted into bedrooms, a bathroom, laundry room, and dressing room. Six HVAC units heat and cool the various spaces, ensuring comfort throughout.
The stellar location offers easy access to local restaurants, bars, and shopping. Local favorites like Green Eggs Cafe, Riverwards Produce, Suraya, La Colombe, LMNO and so many more. Not to mention, it's located in The Adaire School catchment, easy 1-95 access to Center City Philly, NJ and NYC. Don’t miss this unique opportunity to own a piece of Philadelphia's history!
Location
State PA
County Philadelphia
Area 19125 (19125)
Zoning RSA5
Rooms
Other Rooms Kitchen
Basement Full
Interior
Interior Features 2nd Kitchen, Efficiency, Floor Plan - Open, Primary Bath(s), Studio, Wood Floors
Hot Water Electric, Solar
Heating Heat Pump(s), Forced Air
Cooling Central A/C
Flooring Hardwood, Tile/Brick
Fireplaces Number 1
Fireplace Y
Heat Source Solar, Electric, Natural Gas
Laundry Shared, Upper Floor
Exterior
Exterior Feature Patio(s)
Garage Spaces 3.0
Water Access N
Accessibility None
Porch Patio(s)
Total Parking Spaces 3
Garage N
Building
Story 3
Sewer Public Sewer
Water Public
Architectural Style Converted Dwelling, Other
Level or Stories 3
Additional Building Above Grade, Below Grade
New Construction N
Schools
Elementary Schools Adaire Alexander
School District The School District Of Philadelphia
Others
Senior Community No
Tax ID 181251430
Ownership Fee Simple
SqFt Source Assessor
Special Listing Condition Standard

GET MORE INFORMATION







