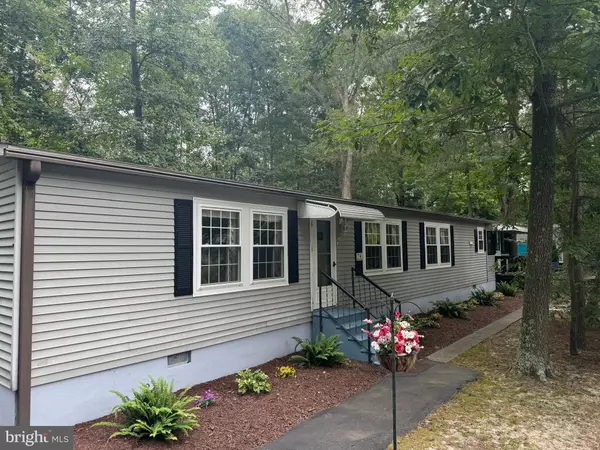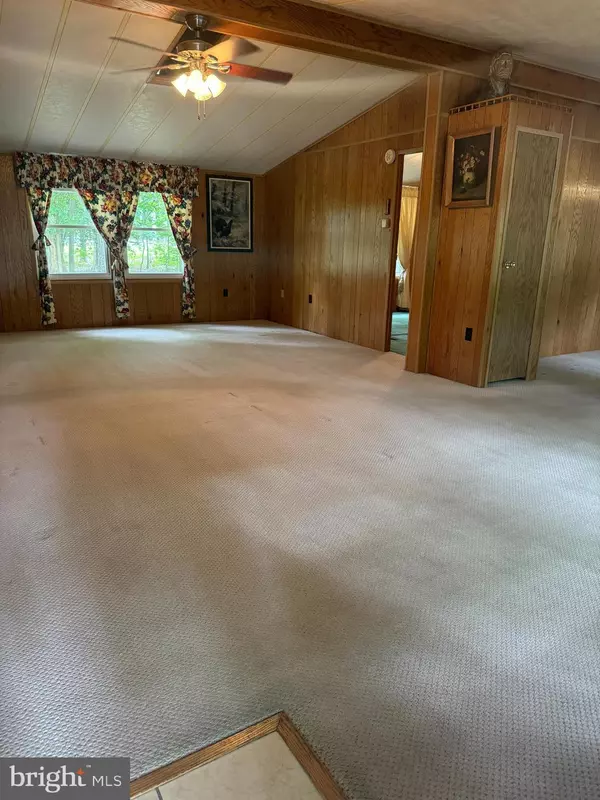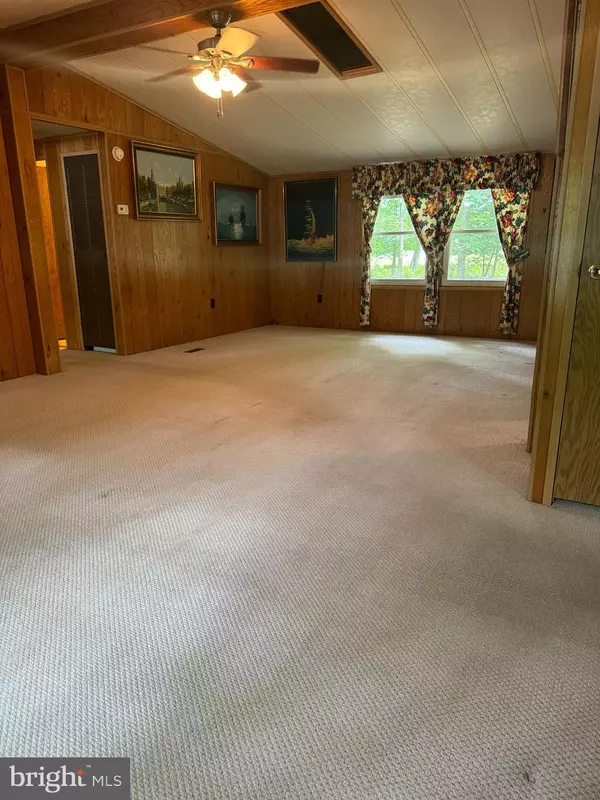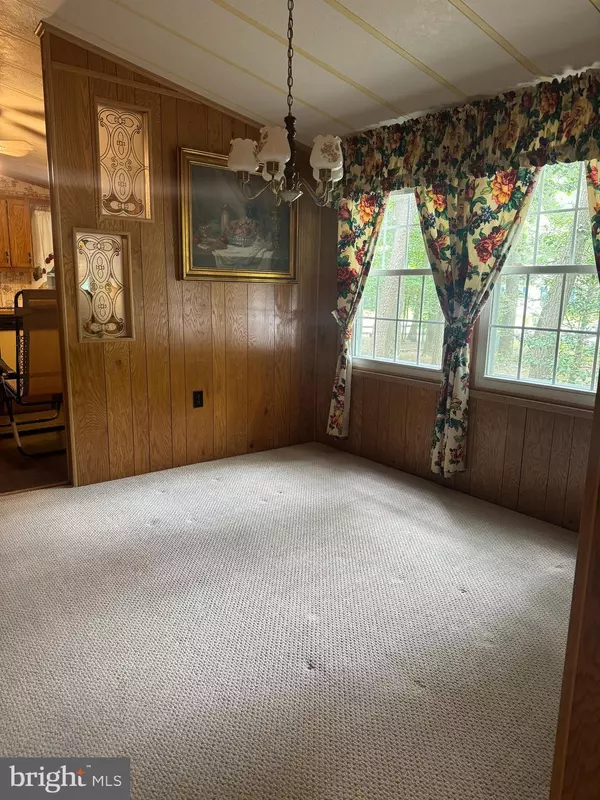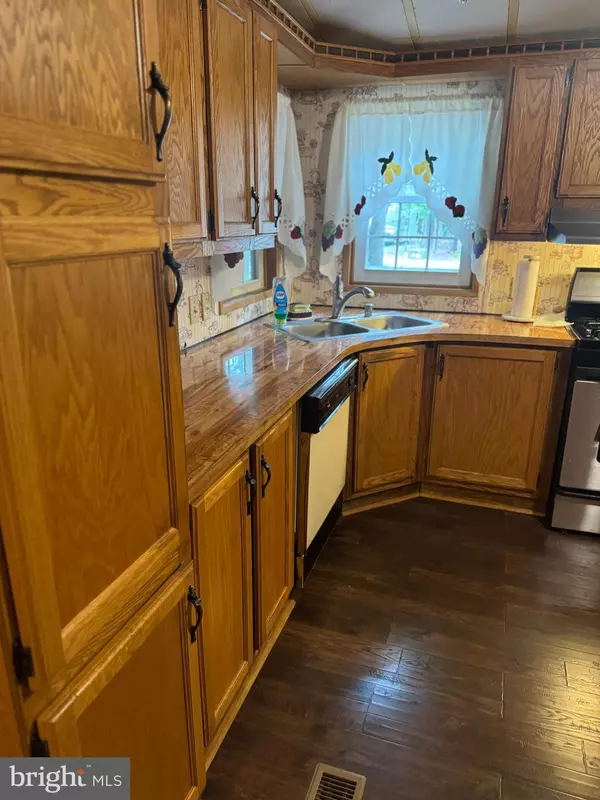
3 Beds
2 Baths
1,600 SqFt
3 Beds
2 Baths
1,600 SqFt
Key Details
Property Type Manufactured Home
Sub Type Manufactured
Listing Status Active
Purchase Type For Sale
Square Footage 1,600 sqft
Price per Sqft $156
Subdivision Captains Grant
MLS Listing ID DESU2067486
Style Modular/Pre-Fabricated,Ranch/Rambler
Bedrooms 3
Full Baths 2
HOA Fees $400/ann
HOA Y/N Y
Abv Grd Liv Area 1,600
Originating Board BRIGHT
Year Built 1985
Annual Tax Amount $696
Tax Year 2023
Lot Size 0.310 Acres
Acres 0.31
Lot Dimensions 140.00 x 150.00
Property Description
Note: Owner is a Licensed Contractor and is willing to help complete reasonable upgrades with the right offer. $5,000 flooring allowance.
Location
State DE
County Sussex
Area Indian River Hundred (31008)
Zoning GR
Rooms
Main Level Bedrooms 3
Interior
Interior Features Carpet, Ceiling Fan(s), Combination Kitchen/Dining, Dining Area, Exposed Beams, Primary Bath(s), Window Treatments
Hot Water 60+ Gallon Tank
Cooling Heat Pump(s), Central A/C
Flooring Carpet, Ceramic Tile, Laminated
Equipment Microwave, Oven - Single, Washer, Dishwasher, Dryer, Oven/Range - Gas, Refrigerator, Water Heater
Furnishings No
Fireplace N
Appliance Microwave, Oven - Single, Washer, Dishwasher, Dryer, Oven/Range - Gas, Refrigerator, Water Heater
Heat Source Propane - Metered
Laundry Main Floor
Exterior
Garage Spaces 4.0
Utilities Available Cable TV, Propane
Water Access N
View Trees/Woods
Roof Type Asphalt,Shingle
Accessibility 32\"+ wide Doors
Total Parking Spaces 4
Garage N
Building
Lot Description Backs to Trees, Cul-de-sac, Partly Wooded, Rear Yard, Trees/Wooded
Story 1
Foundation Block
Sewer Public Sewer
Water Public
Architectural Style Modular/Pre-Fabricated, Ranch/Rambler
Level or Stories 1
Additional Building Above Grade, Below Grade
Structure Type Paneled Walls,Plaster Walls,Other
New Construction N
Schools
School District Indian River
Others
Pets Allowed Y
Senior Community No
Tax ID 234-29.00-562.00
Ownership Fee Simple
SqFt Source Assessor
Security Features Exterior Cameras
Acceptable Financing Cash, Conventional
Horse Property N
Listing Terms Cash, Conventional
Financing Cash,Conventional
Special Listing Condition Standard
Pets Allowed No Pet Restrictions

GET MORE INFORMATION



