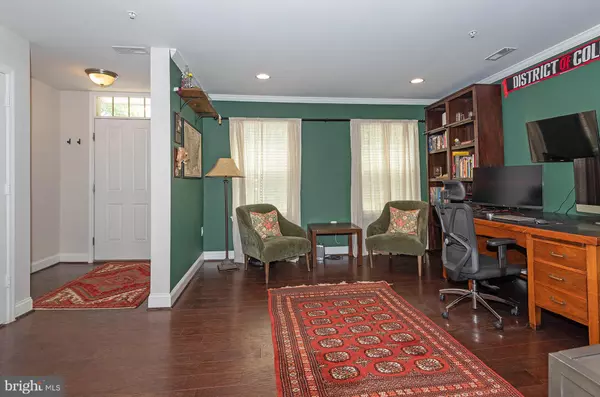
4 Beds
5 Baths
2,450 SqFt
4 Beds
5 Baths
2,450 SqFt
Key Details
Property Type Townhouse
Sub Type Interior Row/Townhouse
Listing Status Active
Purchase Type For Sale
Square Footage 2,450 sqft
Price per Sqft $236
Subdivision Village Greens
MLS Listing ID MDAA2087994
Style Colonial
Bedrooms 4
Full Baths 3
Half Baths 2
HOA Fees $398/qua
HOA Y/N Y
Abv Grd Liv Area 2,450
Originating Board BRIGHT
Year Built 2016
Annual Tax Amount $6,689
Tax Year 2024
Lot Size 1,405 Sqft
Acres 0.03
Property Description
Step inside to discover a welcoming family room bathed in natural light—ideal for cozy movie nights or a peaceful retreat. Elegant wainscotting graces the entryway, leading you to the heart of the home: an open-plan kitchen, living, and dining area. The chef’s kitchen is a masterpiece, boasting granite countertops, chic shaker cabinets, high-end stainless steel appliances, and an expansive island. Unique architectural details include a double-sided fireplace visible from the kitchen, living room, dining area, and the outdoor deck.
Outdoor living is elevated on the spacious deck, complete with a custom retractable awning for comfort and shade, making it a perfect spot for hosting gatherings or enjoying serene evenings.
The third floor is a sanctuary featuring a luxurious primary suite with a walk-in closet and a spa-inspired bathroom. Two additional bedrooms and a full bath with a soaking tub complete this level. The fourth floor offers a private retreat with another primary suite, enhanced by beautiful skylights and ample storage.
Custom upgrades such as tailor-made closets and advanced kitchen storage solutions by ShelfGenie Systems reflect the meticulous attention to detail found throughout this home.
Living in Annapolis means embracing a lifestyle filled with maritime heritage, scenic views of the Chesapeake Bay, and a community rich in history and culture. This townhome is not just a place to live—it's a gateway to a lifestyle of sophistication and relaxation in one of Maryland's most cherished cities.
Location
State MD
County Anne Arundel
Rooms
Other Rooms Living Room, Dining Room, Primary Bedroom, Sitting Room, Bedroom 2, Bedroom 3, Bedroom 4, Kitchen, Family Room, Foyer, Bathroom 3, Primary Bathroom, Half Bath
Interior
Interior Features Carpet, Floor Plan - Open, Primary Bath(s), Upgraded Countertops, Walk-in Closet(s), Ceiling Fan(s), Chair Railings, Combination Dining/Living, Family Room Off Kitchen, Kitchen - Island, Kitchen - Gourmet, Recessed Lighting, Wainscotting
Hot Water Natural Gas
Heating Forced Air
Cooling Central A/C
Flooring Carpet, Engineered Wood
Fireplaces Number 1
Fireplaces Type Double Sided, Fireplace - Glass Doors, Gas/Propane, Mantel(s), Stone
Equipment Built-In Microwave, Dishwasher, Disposal, Exhaust Fan, Oven/Range - Gas, Oven - Double, Refrigerator, Icemaker, Washer, Dryer
Fireplace Y
Window Features Double Pane,Energy Efficient,Screens
Appliance Built-In Microwave, Dishwasher, Disposal, Exhaust Fan, Oven/Range - Gas, Oven - Double, Refrigerator, Icemaker, Washer, Dryer
Heat Source Natural Gas
Laundry Upper Floor
Exterior
Exterior Feature Deck(s)
Garage Garage - Rear Entry, Garage Door Opener
Garage Spaces 2.0
Utilities Available Cable TV
Waterfront N
Water Access N
View Trees/Woods
Roof Type Shingle
Street Surface Black Top
Accessibility None
Porch Deck(s)
Road Frontage City/County, HOA
Parking Type Attached Garage, On Street
Attached Garage 2
Total Parking Spaces 2
Garage Y
Building
Lot Description Cleared, Level
Story 4
Foundation Concrete Perimeter
Sewer Public Septic
Water Public
Architectural Style Colonial
Level or Stories 4
Additional Building Above Grade, Below Grade
Structure Type 9'+ Ceilings,Dry Wall
New Construction N
Schools
Elementary Schools Mills - Parole Elementary
Middle Schools Annapolis
High Schools Annapolis
School District Anne Arundel County Public Schools
Others
HOA Fee Include Common Area Maintenance,Management,Reserve Funds,Road Maintenance
Senior Community No
Tax ID 020695690235426
Ownership Fee Simple
SqFt Source Assessor
Acceptable Financing Assumption, Cash, Conventional, Exchange, FHA, VA
Listing Terms Assumption, Cash, Conventional, Exchange, FHA, VA
Financing Assumption,Cash,Conventional,Exchange,FHA,VA
Special Listing Condition Standard

GET MORE INFORMATION







