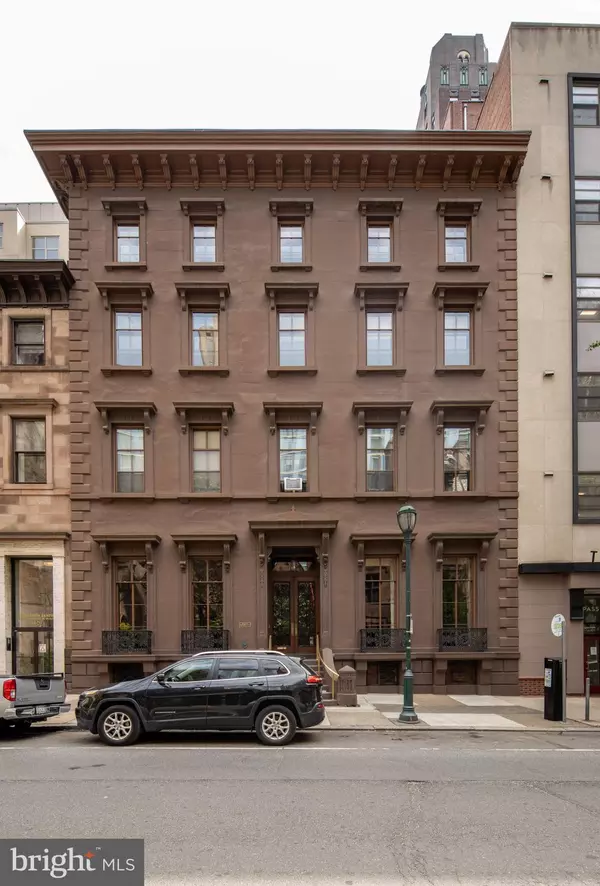REQUEST A TOUR If you would like to see this home without being there in person, select the "Virtual Tour" option and your agent will contact you to discuss available opportunities.
In-PersonVirtual Tour

$ 7,000,000
Est. payment | /mo
16,236 SqFt
$ 7,000,000
Est. payment | /mo
16,236 SqFt
Key Details
Property Type Commercial
Sub Type Office
Listing Status Active
Purchase Type For Sale
Square Footage 16,236 sqft
Price per Sqft $431
MLS Listing ID PAPH2359458
Originating Board BRIGHT
Year Built 1854
Annual Tax Amount $34,036
Tax Year 2023
Lot Size 6,387 Sqft
Acres 0.15
Lot Dimensions 58.00 x 126.00
Property Description
Welcome to 1622 Locust Street, a spectacular and prestigious double wide estate with an expansive rear courtyard situated one block form Rittenhouse Square on a charming, tree-lined block. Constructed in 1852 as the Isaac Lea House, an elegant and stately private residence, the property has been used for commercial purposes for the last century, and for the last five decades has been owned and occupied by the same family as legal offices. With the flexibility to be occupied commercially or through a residential conversion -- including the potential for by-right development of the courtyard -- the opportunity for investors, developers and commercial users alike to acquire this type of property truly only presents itself once in a lifetime! The building was designed by noted architect John Notman, who also designed the Athenaeum on Washington Square, as well as Saint Mark's Church directly across Locust Street. It is one of the first examples in the United States of the Italianate villa style, a distinction which earned the property a Historic designation in Philadelphia in 1967. The building boasts unparalleled original period detail beginning with the ground floor: an ornate vestibule, rooms with gracious proportions; high ceilings, full height windows and doors; crown molding, chair rail, wainscoting; arched and corbelled openings; marble fireplace mantels and inlay parquet floors. A grand central staircase with ornate, carved wood balustrades connects the building’s four stories, capped with a stained glass oval skylight. In the rear of the property, accessible from a covered porch sits a large and pristine courtyard, lined with wrought iron railings and brick walls, paved with bluestone. Mature trees, manicured gardening and a fountain create the feeling of a secluded urban oasis. The patio backs onto Latimer Street, providing additional light and air. Each floor of 1622 Locust overlooks beautiful and serene views to the north and south. A covered driveway for two cars is accessible from both the building and Latimer Street.
Location
State PA
County Philadelphia
Area 19103 (19103)
Zoning CMX3
Interior
Hot Water Natural Gas
Heating Heat Pump(s)
Cooling Central A/C
Heat Source Natural Gas
Exterior
Garage Spaces 2.0
Water Access N
Accessibility Other
Total Parking Spaces 2
Garage N
Building
Sewer Public Sewer
Water Public
New Construction N
Schools
School District The School District Of Philadelphia
Others
Tax ID 883047905
Ownership Fee Simple
SqFt Source Estimated
Special Listing Condition Standard

Listed by Josh Weiss • MSC Retail, Inc.
GET MORE INFORMATION







