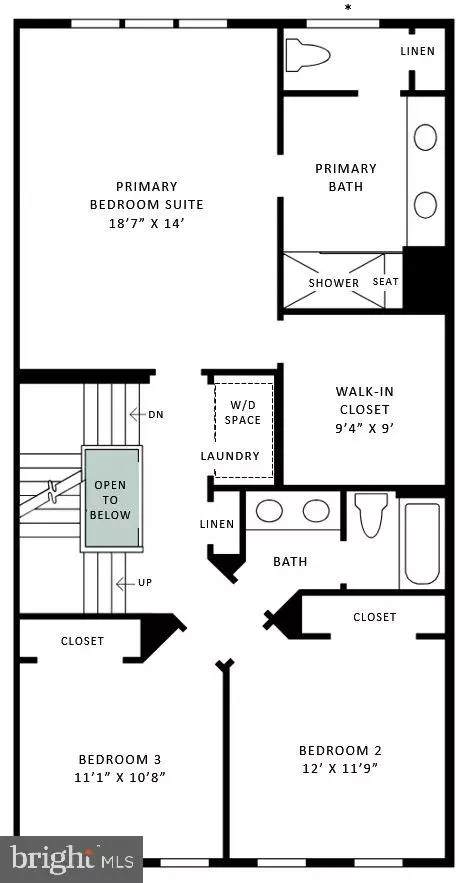
4 Beds
5 Baths
2,984 SqFt
4 Beds
5 Baths
2,984 SqFt
Key Details
Property Type Townhouse
Sub Type Interior Row/Townhouse
Listing Status Pending
Purchase Type For Sale
Square Footage 2,984 sqft
Price per Sqft $332
Subdivision Metro Walk At Moorefield Station
MLS Listing ID VALO2070674
Style Contemporary
Bedrooms 4
Full Baths 3
Half Baths 2
HOA Fees $122/mo
HOA Y/N Y
Abv Grd Liv Area 2,984
Originating Board BRIGHT
Year Built 2024
Tax Year 2024
Property Description
Location
State VA
County Loudoun
Rooms
Other Rooms Dining Room, Primary Bedroom, Bedroom 2, Bedroom 3, Bedroom 4, Kitchen, Foyer, Great Room, Loft
Main Level Bedrooms 1
Interior
Interior Features Walk-in Closet(s), Recessed Lighting, Wet/Dry Bar, Pantry, Upgraded Countertops, Floor Plan - Open, Crown Moldings, Kitchen - Island, Entry Level Bedroom
Hot Water Natural Gas
Heating Programmable Thermostat
Cooling Programmable Thermostat
Flooring Hardwood
Fireplaces Number 1
Fireplaces Type Gas/Propane, Heatilator, Insert
Equipment Cooktop, Dishwasher, Disposal, Dryer - Front Loading, Microwave, Oven - Wall, Range Hood, Refrigerator, Washer - Front Loading
Fireplace Y
Window Features Screens,Low-E
Appliance Cooktop, Dishwasher, Disposal, Dryer - Front Loading, Microwave, Oven - Wall, Range Hood, Refrigerator, Washer - Front Loading
Heat Source Natural Gas
Laundry Upper Floor
Exterior
Exterior Feature Balcony, Terrace
Garage Garage - Rear Entry
Garage Spaces 2.0
Utilities Available Under Ground
Amenities Available Exercise Room, Tot Lots/Playground, Community Center, Club House, Jog/Walk Path, Pool - Outdoor, Common Grounds, Bike Trail, Meeting Room, Party Room, Swimming Pool
Waterfront N
Water Access N
Accessibility Doors - Lever Handle(s)
Porch Balcony, Terrace
Parking Type Attached Garage, Off Street
Attached Garage 2
Total Parking Spaces 2
Garage Y
Building
Story 4
Foundation Slab
Sewer Public Sewer
Water Public
Architectural Style Contemporary
Level or Stories 4
Additional Building Above Grade
New Construction Y
Schools
Elementary Schools Moorefield Station
Middle Schools Stone Hill
High Schools Rock Ridge
School District Loudoun County Public Schools
Others
HOA Fee Include Trash,Common Area Maintenance,Lawn Care Front,Lawn Care Rear,Lawn Care Side,Lawn Maintenance,Pool(s),Recreation Facility,Snow Removal
Senior Community No
Ownership Fee Simple
SqFt Source Estimated
Security Features Smoke Detector,Security System
Special Listing Condition Standard

GET MORE INFORMATION







