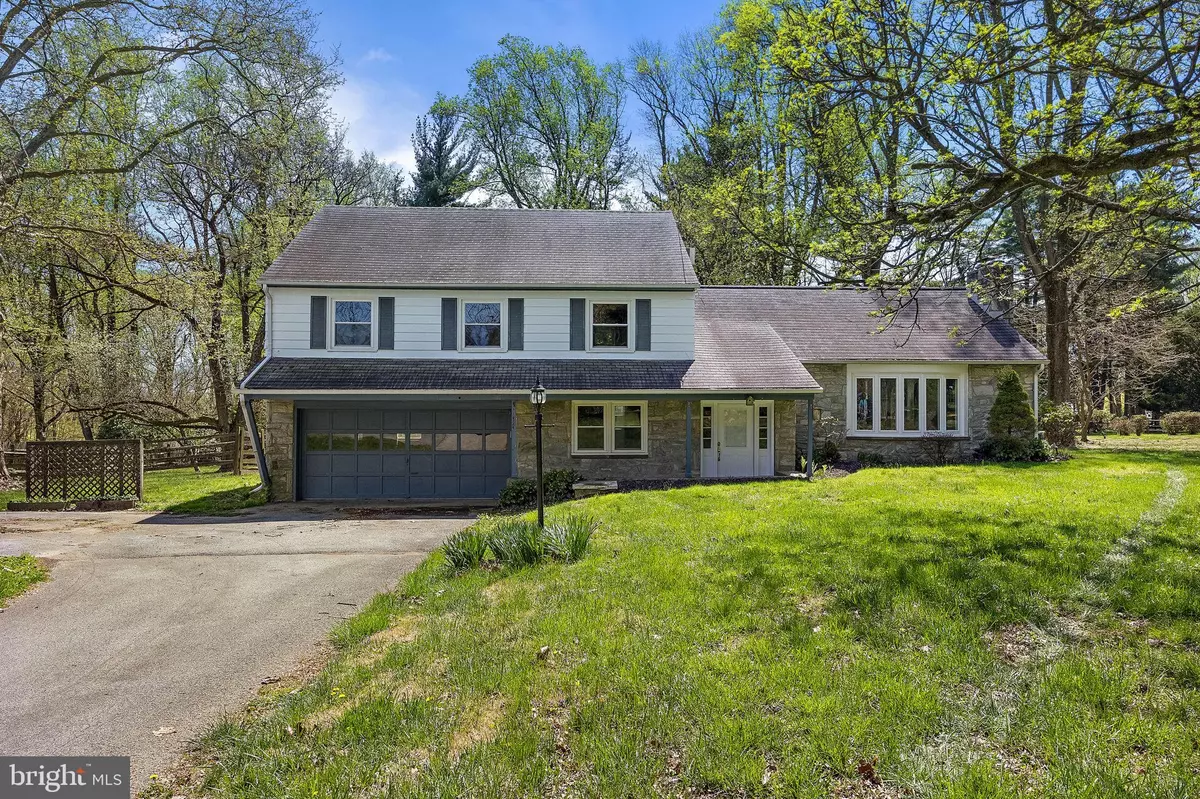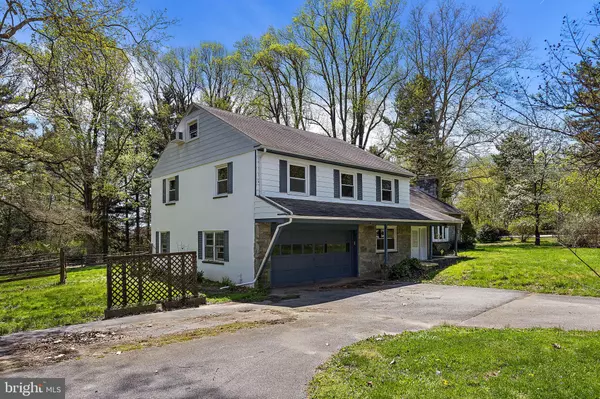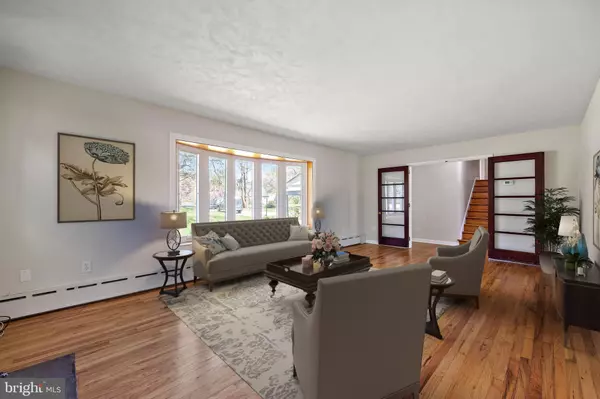
3 Beds
3 Baths
2,168 SqFt
3 Beds
3 Baths
2,168 SqFt
Key Details
Property Type Single Family Home
Sub Type Detached
Listing Status Pending
Purchase Type For Sale
Square Footage 2,168 sqft
Price per Sqft $193
Subdivision None Available
MLS Listing ID PACT2064016
Style Split Level
Bedrooms 3
Full Baths 3
HOA Y/N N
Abv Grd Liv Area 2,168
Originating Board BRIGHT
Year Built 1957
Annual Tax Amount $6,394
Tax Year 2024
Lot Size 1.300 Acres
Acres 1.3
Lot Dimensions 0.00 x 0.00
Property Description
Location
State PA
County Chester
Area East Fallowfield Twp (10347)
Zoning R10
Rooms
Other Rooms Living Room, Dining Room, Primary Bedroom, Bedroom 2, Bedroom 3, Kitchen, Family Room, Basement, Laundry, Attic, Primary Bathroom, Full Bath
Basement Unfinished
Interior
Interior Features Attic, Ceiling Fan(s), Dining Area, Kitchen - Table Space, Pantry, Bathroom - Tub Shower
Hot Water Electric
Heating Hot Water
Cooling Window Unit(s)
Flooring Wood, Tile/Brick
Fireplaces Number 1
Inclusions Washer, Dryer, Refrigerator
Fireplace Y
Heat Source Natural Gas
Laundry Basement
Exterior
Parking Features Garage - Front Entry
Garage Spaces 2.0
Fence Partially
Water Access N
Roof Type Shingle
Accessibility None
Attached Garage 2
Total Parking Spaces 2
Garage Y
Building
Story 4
Foundation Block
Sewer On Site Septic
Water Well
Architectural Style Split Level
Level or Stories 4
Additional Building Above Grade
New Construction N
Schools
Elementary Schools Caln
Middle Schools North Brandywine
High Schools Coatesville Area
School District Coatesville Area
Others
Senior Community No
Tax ID 47-02 -0030
Ownership Fee Simple
SqFt Source Assessor
Special Listing Condition Standard

GET MORE INFORMATION







