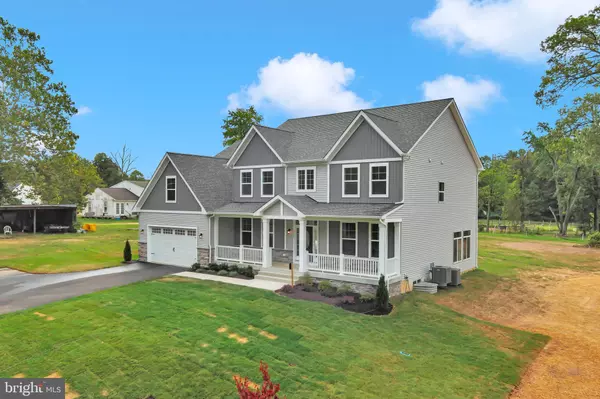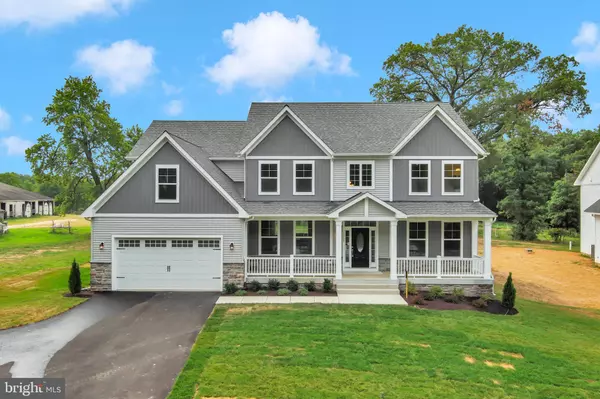GET MORE INFORMATION
$ 1,200,000
$ 1,234,000 2.8%
5 Beds
4 Baths
4,060 SqFt
$ 1,200,000
$ 1,234,000 2.8%
5 Beds
4 Baths
4,060 SqFt
Key Details
Sold Price $1,200,000
Property Type Single Family Home
Sub Type Detached
Listing Status Sold
Purchase Type For Sale
Square Footage 4,060 sqft
Price per Sqft $295
Subdivision None Available
MLS Listing ID MDAA2063356
Sold Date 01/23/25
Style Colonial,Craftsman,Farmhouse/National Folk
Bedrooms 5
Full Baths 3
Half Baths 1
HOA Fees $62/ann
HOA Y/N Y
Abv Grd Liv Area 4,060
Originating Board BRIGHT
Year Built 2024
Tax Year 2024
Lot Size 0.951 Acres
Acres 0.95
Property Description
Agent on site Saturday and Sunday and Wednesday-Friday 2-4! Contact listing agent for all details of included finishes and selections. Here is just a short list of the many outstanding features of this home: Energy efficient windows, exterior stone accents, professionally designed landscaping, 8 foot garage door with glass, front porch, finished basement with recreation room and bedroom, 9' ceilings - main floor, farmhouse trim, 8' interior doors on main level and primary bedroom, decorative moldings, craftsman style rails, butler's pantry, gourmet kitchen, oak stairs, luxury vinyl plank, ceramic tile in all bathrooms granite or quartz countertops, Kohler faucets, freestanding tub in primary bathroom, second floor laundry room, upscale Frigidaire stainless steel appliances and more! See documents for photos of finishes.
Welcome to the newest award winning Baldwin Homes subdivision, the Ridge at Patapsco Valley. Fifteen large lots available. This is lot 7, with The William Model, is now completed and ready to tour. The William features a spacious, two story foyer, formal dining room, great room and kitchen across the back of the home, home office, powder room and drop zone/mud room coming in from garage on the first floor. Go down a few steps and you have a very large living room. Going upstairs there is a primary bedroom suite and four more additional bedrooms with two full baths and laundry room. The basement allows for further living space.
The video and photos are examples of Baldwin Homes William Model. The home featured in the video and photos has been purchased and is a private residence that cannot be toured. The video shows the property under construction and also shows many optional features that are upgrades. The photos are also examples of finished William models completed by the Builder at Builder's other subdivisions.
HOA fees are estimated at this time.
Location
State MD
County Anne Arundel
Zoning R-1 CLUSTER
Rooms
Other Rooms Living Room, Dining Room, Primary Bedroom, Bedroom 2, Bedroom 3, Bedroom 4, Bedroom 5, Kitchen, Basement, Foyer, Study, Great Room, Laundry, Mud Room, Primary Bathroom, Full Bath, Half Bath
Basement Connecting Stairway, Interior Access, Daylight, Partial, Sump Pump
Interior
Hot Water Electric
Heating Heat Pump(s)
Cooling Central A/C
Heat Source Electric
Exterior
Parking Features Garage - Front Entry, Garage Door Opener, Inside Access
Garage Spaces 4.0
Water Access N
Accessibility None
Attached Garage 2
Total Parking Spaces 4
Garage Y
Building
Story 3
Foundation Concrete Perimeter
Sewer On Site Septic, Private Septic Tank
Water Well
Architectural Style Colonial, Craftsman, Farmhouse/National Folk
Level or Stories 3
Additional Building Above Grade, Below Grade
New Construction Y
Schools
Elementary Schools Linthicum
Middle Schools Lindale
High Schools North County
School District Anne Arundel County Public Schools
Others
Senior Community No
Tax ID 020565690252165
Ownership Fee Simple
SqFt Source Estimated
Special Listing Condition Standard

Bought with Gilbert E Poudrier Jr. • TTR Sotheby's International Realty






