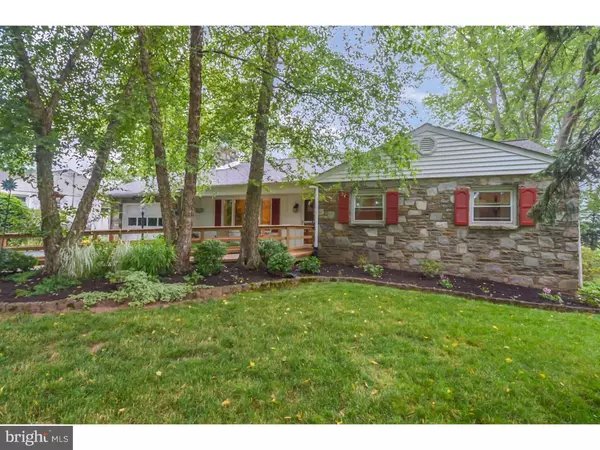For more information regarding the value of a property, please contact us for a free consultation.
1580 KRIEBEL RD Lansdale, PA 19446
Want to know what your home might be worth? Contact us for a FREE valuation!

Our team is ready to help you sell your home for the highest possible price ASAP
Key Details
Sold Price $315,000
Property Type Single Family Home
Sub Type Detached
Listing Status Sold
Purchase Type For Sale
Square Footage 1,616 sqft
Price per Sqft $194
Subdivision Stonebridge
MLS Listing ID 1002444772
Sold Date 08/17/16
Style Ranch/Rambler
Bedrooms 3
Full Baths 2
HOA Y/N N
Abv Grd Liv Area 1,616
Originating Board TREND
Year Built 1959
Annual Tax Amount $4,586
Tax Year 2016
Lot Size 0.482 Acres
Acres 0.48
Lot Dimensions 98
Property Description
One Story Living at it's Best! This feature packed home is full of surprises and extra space! As you enter the front door, from either the ramp or steps, the triple window in the living room lends abundant light to show off the floor to ceiling stone wood-burning fireplace & hearth. The large living room also features crown molding & ceiling fan with light. As you continue into the home, you will enter the Dining Room, with upgraded chandelier, crown molding, chair rail and bay window overlooking the patio, deck & pool, to the left, is open to the eat-in Kitchen. The Kitchen features ample cabinet space, granite countertops, undermount stainless steel sink with a window overlooking the tranquil backyard. There is a door with deep steps leading to the attic, which is currently being used as the pantry. The hallway, extending from the opposite side of the Dining Room, leads to the Master Suite & additional Bedrooms. The large Master Suite contains a large study/office area, with two closets, one a large walk-in. Continuing through leads to the main sleeping area, master bath and extra-wide sliding doors and another ramp leading to the deck & pool. The master bath features a roll-in shower, wide door and shallow sink that one can roll up to if needed. The additional two bedrooms are generous sized with ample closet space. Completing this level, is the large sunroom with two ceiling fans & lights, which can be accessed from the attached garage with 2 steps, the sidewalk on the left of the garage or the ramp from the master bedroom. The partially finished basement, with four windows to allow natural light, offers an abundance of extra space where you can enjoy a game of pool on the pool table, included with the house, or create the bonus room that you've always wanted! There is an additional large storage room that could be used as a workshop or for additional storage. The generous sized laundry room, with utility sink complete this lower level. Outside the park-like setting awaits you, there is an above ground pool that it is built into the deck for easy entry. The deck and patio areas offer several nooks for entertainment or retreat. The mature trees offer both shade and privacy.
Location
State PA
County Montgomery
Area Towamencin Twp (10653)
Zoning R175
Rooms
Other Rooms Living Room, Dining Room, Primary Bedroom, Bedroom 2, Kitchen, Family Room, Bedroom 1, Laundry, Other, Attic
Basement Full, Drainage System
Interior
Interior Features Primary Bath(s), Butlers Pantry, Ceiling Fan(s), Attic/House Fan, Water Treat System, Kitchen - Eat-In
Hot Water Oil
Heating Oil, Radiator, Baseboard
Cooling Central A/C, Wall Unit
Flooring Wood, Fully Carpeted, Tile/Brick
Fireplaces Number 1
Fireplaces Type Stone
Equipment Oven - Self Cleaning, Dishwasher, Disposal
Fireplace Y
Window Features Bay/Bow
Appliance Oven - Self Cleaning, Dishwasher, Disposal
Heat Source Oil
Laundry Basement
Exterior
Exterior Feature Patio(s)
Parking Features Inside Access, Garage Door Opener
Garage Spaces 4.0
Pool Above Ground
Utilities Available Cable TV
Water Access N
Roof Type Shingle
Accessibility Mobility Improvements
Porch Patio(s)
Total Parking Spaces 4
Garage N
Building
Story 1
Foundation Concrete Perimeter
Sewer Public Sewer
Water Well
Architectural Style Ranch/Rambler
Level or Stories 1
Additional Building Above Grade
New Construction N
Schools
High Schools North Penn Senior
School District North Penn
Others
Senior Community No
Tax ID 53-00-04244-005
Ownership Fee Simple
Read Less

Bought with Douglas E Leach • EXP Realty, LLC
GET MORE INFORMATION




