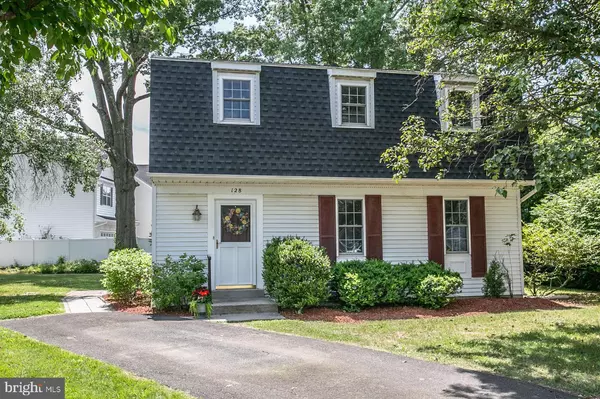For more information regarding the value of a property, please contact us for a free consultation.
128 WHITNEY PL Lansdale, PA 19446
Want to know what your home might be worth? Contact us for a FREE valuation!

Our team is ready to help you sell your home for the highest possible price ASAP
Key Details
Sold Price $426,000
Property Type Single Family Home
Sub Type Detached
Listing Status Sold
Purchase Type For Sale
Square Footage 1,650 sqft
Price per Sqft $258
Subdivision Stony Creek
MLS Listing ID PAMC2107560
Sold Date 07/22/24
Style Cape Cod
Bedrooms 3
Full Baths 1
Half Baths 1
HOA Y/N N
Abv Grd Liv Area 1,650
Originating Board BRIGHT
Year Built 1984
Annual Tax Amount $4,967
Tax Year 2023
Lot Size 0.259 Acres
Acres 0.26
Lot Dimensions 34.00 x 0.00
Property Description
Welcome to Your Dream Home: A Story of Comfort and Convenience
Step into this charming 3-bedroom home, nestled in a tranquil cul-de-sac, and experience the perfect blend of modern upgrades and timeless comfort. As you approach, you'll be greeted by the inviting curb appeal of a brand-new roof and fresh landscaping, hinting at the delightful surprises that await inside.
A Warm Welcome:
As you open the front door, you step into a bright and airy hallway that sets the tone for the rest of the home. To your right, the spacious living room welcomes you with warm, natural light pouring in through large windows, creating a cozy space for family gatherings or quiet evenings.
Continuing through the living room, you find yourself in the dining room, perfect for hosting dinner parties or enjoying family gatherings. The dining room seamlessly flows into the spacious eat-in kitchen, a dream come true. With ample counter space, modern appliances, and a pantry for all your storage needs, this kitchen is designed for both functionality and style.
Modern Comforts and Spacious Living:
Head upstairs to discover the three generously sized bedrooms, each offering a peaceful retreat at the end of the day. The master bedroom is a true sanctuary, complete with its own setup for a washer and dryer, making laundry day a breeze.
The fully finished basement provides additional living space, perfect for a family room, home office, or entertainment area. It also features another washer and dryer hookup, offering ultimate convenience.
An Outdoor Oasis:
Step outside to the expansive backyard, where the possibilities are endless. The large, fenced-in yard offers plenty of room for outdoor activities, gardening, or future additions like a deck, patio, or screened-in porch. A shed provides extra storage for all your outdoor tools and toys.
Prime Location:
One of the standout features of this home is its amazing location. You’ll find yourself just moments away from a variety of restaurants, shopping centers, and major roadways, making commuting and daily errands a breeze. Whether you’re looking for a night out on the town or a quick trip to the grocery store, everything you need is right at your fingertips.
Conclusion:
This home is perfect for families, professionals, or anyone looking for a comfortable and updated living space in a friendly neighborhood. Don’t miss out on this fantastic opportunity to own a wonderful home in a prime location. Contact us today to schedule a viewing and start your next chapter in this charming home!
Location
State PA
County Montgomery
Area Upper Gwynedd Twp (10656)
Zoning 1101 RES:1 FAM
Rooms
Basement Full
Interior
Hot Water Natural Gas
Cooling Central A/C
Equipment Dryer - Electric, Dishwasher, Built-In Range
Fireplace N
Appliance Dryer - Electric, Dishwasher, Built-In Range
Heat Source Electric
Exterior
Water Access N
Accessibility 2+ Access Exits
Garage N
Building
Story 2
Foundation Crawl Space
Sewer Public Sewer
Water Public
Architectural Style Cape Cod
Level or Stories 2
Additional Building Above Grade, Below Grade
New Construction N
Schools
High Schools N Penn
School District North Penn
Others
Pets Allowed N
Senior Community No
Tax ID 56-00-09933-064
Ownership Fee Simple
SqFt Source Assessor
Acceptable Financing Cash, Conventional
Listing Terms Cash, Conventional
Financing Cash,Conventional
Special Listing Condition Standard
Read Less

Bought with Kristin Jaronski • Realty One Group Restore - Collegeville
GET MORE INFORMATION




