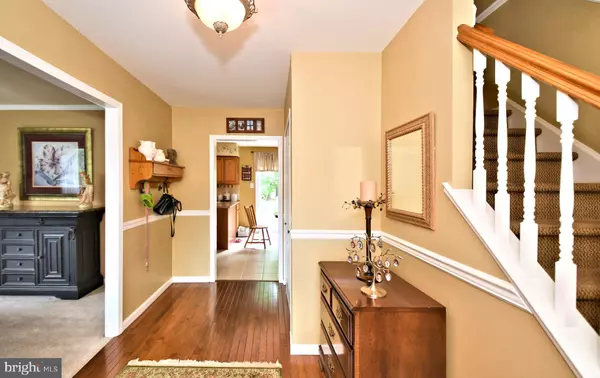For more information regarding the value of a property, please contact us for a free consultation.
1578 HEEBNER WAY Lansdale, PA 19446
Want to know what your home might be worth? Contact us for a FREE valuation!

Our team is ready to help you sell your home for the highest possible price ASAP
Key Details
Sold Price $555,000
Property Type Single Family Home
Sub Type Detached
Listing Status Sold
Purchase Type For Sale
Square Footage 2,032 sqft
Price per Sqft $273
Subdivision None Available
MLS Listing ID PAMC2066980
Sold Date 06/09/23
Style Colonial
Bedrooms 4
Full Baths 2
Half Baths 1
HOA Y/N N
Abv Grd Liv Area 2,032
Originating Board BRIGHT
Year Built 1977
Annual Tax Amount $6,913
Tax Year 2022
Lot Size 1.438 Acres
Acres 1.44
Lot Dimensions 100.00 x 0.00
Property Description
PARK LIKE SETTING!! This very well-maintained colonial is sitting on almost 1.5 acres of ground and features 4 bedrooms, 2.5 baths, 2 car side entry garage, partially finished basement and a back yard that is truly one of a kind. There is a full-size tennis court in the rear yard that is striped for tennis as well as pickle ball and also has a basketball net so there is something for all sports enthusiasts. The tennis court does not overwhelm the large rear yard there is plenty of yard left and trees that make sitting out on the rear deck a very peaceful and relaxing experience. The home features hardwood flooring in the foyer and great room and ceramic tile flooring in the kitchen. The kitchen also has ceramic tile back splash, large u-shaped counter in the work area and a slider that leads to the large composite deck. There is crown molding in the living room and dining room as well as chair rail in the dining room. An oversized mud room with separate entrance to the exterior as well as the garage. Upstairs features an owner's suite with ensuite bath and double closets, three generous sized secondary bedrooms and a hall bath complete the second floor. The basement has been partially finished and offers both an entertaining area as well as a large storage area. Last but certainly not least is the location!! Located in Towamencin Township this home is centrally located in Montgomery County. There is plenty of local shops and restaurants in Towamencin and the convenience to routes 476, 63, 202 and 309 make getting to Plymouth meeting, king of Prussia and almost any work commute a breeze. There is a neighborhood park down the street and is within walking distance to Walton Farm elementary school. This home is a true pleasure to show!! ALL OFFERS TO BE IN BY MONDAY MARCH 27TH.
Location
State PA
County Montgomery
Area Towamencin Twp (10653)
Zoning RES
Rooms
Basement Partially Finished
Interior
Hot Water Electric
Heating Forced Air
Cooling Central A/C
Fireplaces Number 1
Fireplace Y
Heat Source Oil
Exterior
Parking Features Garage Door Opener, Garage - Side Entry
Garage Spaces 6.0
Water Access N
Accessibility None
Attached Garage 2
Total Parking Spaces 6
Garage Y
Building
Story 2
Foundation Block
Sewer Public Sewer
Water Public
Architectural Style Colonial
Level or Stories 2
Additional Building Above Grade, Below Grade
New Construction N
Schools
School District North Penn
Others
Senior Community No
Tax ID 53-00-03573-019
Ownership Fee Simple
SqFt Source Assessor
Special Listing Condition Standard
Read Less

Bought with Cory Benhardt • Keller Williams Main Line
GET MORE INFORMATION




