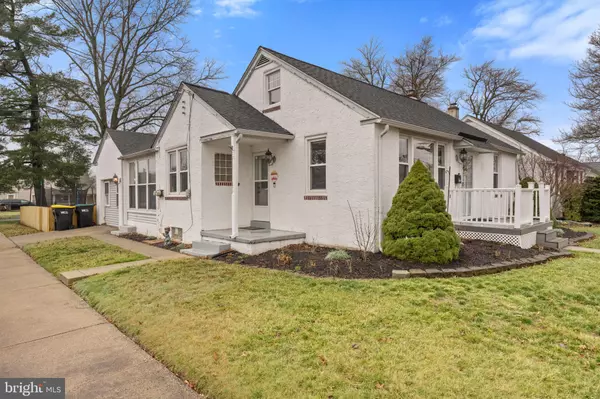For more information regarding the value of a property, please contact us for a free consultation.
28 W 9TH ST Lansdale, PA 19446
Want to know what your home might be worth? Contact us for a FREE valuation!

Our team is ready to help you sell your home for the highest possible price ASAP
Key Details
Sold Price $382,000
Property Type Single Family Home
Sub Type Detached
Listing Status Sold
Purchase Type For Sale
Square Footage 1,559 sqft
Price per Sqft $245
Subdivision None Available
MLS Listing ID PAMC2065188
Sold Date 04/11/23
Style Cape Cod
Bedrooms 4
Full Baths 2
HOA Y/N N
Abv Grd Liv Area 1,559
Originating Board BRIGHT
Year Built 1950
Annual Tax Amount $4,019
Tax Year 2022
Lot Size 7,441 Sqft
Acres 0.17
Lot Dimensions 54.00 x 0.00
Property Description
Welcome to 28 W 9th St! This 4 bedroom 2 full bath Cape is set in the heart of Lansdale. It features; an updated eat-in kitchen with stainless appliances, recessed lighting, electric cooking and door leading to side porch, living room hardwood flooring, ceiling light fan and recessed lighting, family room with ceiling light fan and door leading to back patio over-looking the fenced-in rear yard, main bedroom with ceiling light fan and main bath with stall shower and luxury vinyl flooring. There are also 2 additional bedrooms and a full hall bath to round out the main floor. The second floor offers the 4th bedroom/office. Additional features of this home include an unfinished basement with laundry area, utility sink and shower. Walking distance from Downtown Lansdale, 9th Street Station and Lansdale Hospital. Main Street Lansdale is revitalizing and bringing in new restaurants and entertainment spaces (new arcade). Don't miss out on this opportunity. Home is easy to show and ready to go!!
Location
State PA
County Montgomery
Area Lansdale Boro (10611)
Zoning RES
Rooms
Other Rooms Living Room, Bedroom 2, Bedroom 3, Bedroom 4, Kitchen, Family Room, Bedroom 1
Basement Unfinished
Main Level Bedrooms 3
Interior
Hot Water Electric
Heating Radiator, Baseboard - Electric
Cooling Window Unit(s)
Fireplace N
Heat Source Oil, Electric
Laundry Basement
Exterior
Exterior Feature Patio(s), Porch(es)
Fence Wood
Water Access N
Accessibility None
Porch Patio(s), Porch(es)
Garage N
Building
Story 1.5
Foundation Other
Sewer Public Sewer
Water Public
Architectural Style Cape Cod
Level or Stories 1.5
Additional Building Above Grade, Below Grade
New Construction N
Schools
School District North Penn
Others
Senior Community No
Tax ID 11-00-11504-005
Ownership Fee Simple
SqFt Source Assessor
Special Listing Condition Standard
Read Less

Bought with Dennis Martin • EXP Realty, LLC
GET MORE INFORMATION




