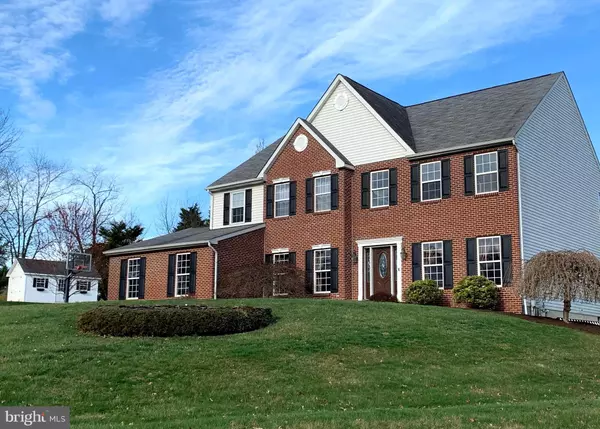For more information regarding the value of a property, please contact us for a free consultation.
418 SILVER LEAF CIR Collegeville, PA 19426
Want to know what your home might be worth? Contact us for a FREE valuation!

Our team is ready to help you sell your home for the highest possible price ASAP
Key Details
Sold Price $555,000
Property Type Single Family Home
Sub Type Detached
Listing Status Sold
Purchase Type For Sale
Square Footage 2,954 sqft
Price per Sqft $187
Subdivision Silver Leaf Farms
MLS Listing ID PAMC641432
Sold Date 05/18/20
Style Colonial
Bedrooms 4
Full Baths 2
Half Baths 1
HOA Y/N Y
Abv Grd Liv Area 2,954
Originating Board BRIGHT
Year Built 2001
Annual Tax Amount $9,962
Tax Year 2019
Lot Size 0.951 Acres
Acres 0.95
Lot Dimensions 25.00 x 0.00
Property Description
Please use the link at the end of the remarks for a virtual tour...Nestled on .95 acre in the beautiful Silver Leaf Farms neighborhood sits this treasure. As you drive up the long driveway to this stately Washington model Colonial you ll see this home shows a pride of ownership and much more. You ll find Value, Space, Privacy, and all Modern Updates with a convenient location to Providence town Shopping Center. This is a Smart Certified home, all the luxury of modern living. As you enter through the Front door into the grand 2-story foyer with its double-turned stair rail and showcasing hardwood floors with freshly painted walls throughout the first floor. Office/Study with double french doors sits to the left, formal Living room to the right, which flows into the formal Dining room that overlooks the beautiful, landscaped yard. The pristine Kitchen is ideal for large groups or small with the grand 2-story family room and fireplace. Either way the open floor plan of 3,000sq. Ft. has plenty of living space for any size gathering. An oversized deck off of the kitchen provides ample outdoor space for under the stars dining. A powder room, laundry/mudroom and 3-car garage complete the first floor. Up the back staircase leads to the oversized Master suite, which boast tray ceilings, large walk in closet, and soaking tub where you can relax after a long day. New carpets throughout the 2nd floor along with 3 additional unique bedrooms 2 with California closet built-ins a hall bath finishes the 2nd floor. The basement is ready for the finishing touches to complete more indoor living space to your next home. The exterior is just as luxurious as the interior with the landscaping and shed. Just some of this home's upgrades Include Newer Gas Furnace, Hot Water heater, Central Air w/ warranty, Nest Thermostat, Water Filtration system, New Front Door w/ Smart doorbell camera, New Kitchen Lighting, New Shutters, Driveway asphalt repaired, Replacement windows, New Gas Cooktop, Routine Pest Prevention and New Toilets, just to state a few Schedule your private tour today. https://www.youtube.com/watch?v=Mlh1ETVQLHw
Location
State PA
County Montgomery
Area Trappe Boro (10623)
Zoning R1
Rooms
Other Rooms Living Room, Dining Room, Primary Bedroom, Bedroom 2, Bedroom 3, Bedroom 4, Kitchen, Study, Great Room, Laundry, Bathroom 2, Primary Bathroom
Basement Full
Interior
Heating Forced Air
Cooling Central A/C
Flooring Hardwood, Ceramic Tile, Carpet
Fireplaces Number 1
Fireplace Y
Heat Source Natural Gas
Exterior
Exterior Feature Deck(s)
Parking Features Garage - Side Entry, Inside Access
Garage Spaces 3.0
Water Access N
View Trees/Woods
Accessibility None
Porch Deck(s)
Attached Garage 3
Total Parking Spaces 3
Garage Y
Building
Story 2
Sewer Public Sewer
Water Public
Architectural Style Colonial
Level or Stories 2
Additional Building Above Grade, Below Grade
New Construction N
Schools
High Schools Perkiomen Valley
School District Perkiomen Valley
Others
Senior Community No
Tax ID 23-00-01046-119
Ownership Fee Simple
SqFt Source Assessor
Security Features Carbon Monoxide Detector(s),Exterior Cameras
Special Listing Condition Standard
Read Less

Bought with Michael F. Howell • Realty One Group Supreme
GET MORE INFORMATION




