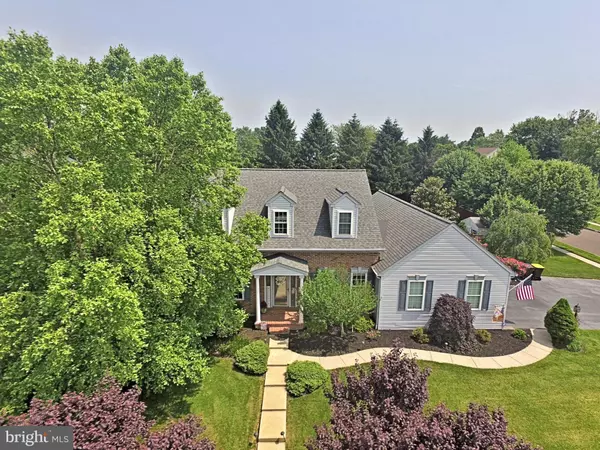For more information regarding the value of a property, please contact us for a free consultation.
640 SHEPARD DR Lansdale, PA 19446
Want to know what your home might be worth? Contact us for a FREE valuation!

Our team is ready to help you sell your home for the highest possible price ASAP
Key Details
Sold Price $740,000
Property Type Single Family Home
Sub Type Detached
Listing Status Sold
Purchase Type For Sale
Square Footage 2,372 sqft
Price per Sqft $311
Subdivision None Available
MLS Listing ID PAMC2040530
Sold Date 08/19/22
Style Cape Cod
Bedrooms 4
Full Baths 2
Half Baths 1
HOA Y/N N
Abv Grd Liv Area 2,372
Originating Board BRIGHT
Year Built 1994
Annual Tax Amount $8,169
Tax Year 2022
Lot Size 0.648 Acres
Acres 0.65
Lot Dimensions 206.00 x 0.00
Property Description
Welcome Home to this Stunning W.B. Cape Cod Home in Award-Winning North Penn School District.! Located in a quiet cul-de-sac neighborhood, this gorgeous home has it all! As you enter through the beautiful, new covered porch, you will be greeted by gleaming maple hardwood flooring and a two story foyer with two guest closets. Immediately, to the right are french doors leading to the spacious office. To the left is the formal dining room complete with crown molding, chair rail molding and wainscoting--perfect for hosting those holiday dinners! You will fall in love with the chef's kitchen complete with 42 inch maple cabinetry, double wall over, 5 burner gas stove, microwave, wine refrigerator, french door refrigerator, massive island with microwave, double dishwasher, double sink, walk-in pantry, skylight, and huge window looking out to the amazing backyard. Adjacent to the kitchen is the warm and inviting family room with gas fireplace, plenty of space for entertaining and french doors to enclosed sunroom. Right off the family room, the large laundry room leads you to the 2 car garage. Next relax and unwind in your master suite including french doors to the sunroom, cathedral ceiling with ceiling fan, his and her closets with build-ins, and a master bath with gorgeous tiled shower, jacuzzi and double sinks. An updated powder room completed the first level. The second level offers 3 additional bedrooms (one including an ensuite with tile flooring). All offer hardwood flooring and plenty of closet space. But this is not all! You will think you have entered Longwood Gardens when you step outside into your own backyard oasis! The beautiful tiled sunroom leads you out to the AMAZING fenced-in backyard with a 75,000 gallon 25 x 50 in-ground heated salt water pool with jacuzzi will provide many hours of enjoyment for you and your family and friends all summer! Surrounding this beautiful pool are gorgeous flowers and plants that are watered by an under-ground irrigation system with 15 zones that covers the entire property. The 3 zone outside landscape lighting system will amaze you! No need to vacation anywhere else this summer! It is your own little piece of paradise! There are two Sonos sound systems--one inside the home and one for the backyard! Full, unfinished lower level offers many opportunities, sump pump with battery backup, and plenty of space for storage! Some of the recent upgrades include New Roof in 2017, Safeguard Gutters 2021, New A/C in 2020. All windows recent replaced! This home is a true gem!
Location
State PA
County Montgomery
Area Upper Gwynedd Twp (10656)
Zoning R2
Rooms
Other Rooms Dining Room, Primary Bedroom, Bedroom 2, Bedroom 3, Kitchen, Family Room, Bedroom 1, Laundry, Office, Primary Bathroom, Full Bath, Half Bath
Basement Full, Unfinished
Main Level Bedrooms 1
Interior
Interior Features Primary Bath(s), Ceiling Fan(s), Stall Shower, Kitchen - Eat-In, Chair Railings, Crown Moldings, Family Room Off Kitchen, Formal/Separate Dining Room, Intercom, Kitchen - Gourmet, Pantry, Recessed Lighting, Skylight(s), Soaking Tub, Store/Office, Tub Shower, Upgraded Countertops, Wainscotting, Walk-in Closet(s), Wood Floors
Hot Water Natural Gas
Heating Forced Air
Cooling Central A/C
Flooring Wood, Tile/Brick
Fireplaces Number 1
Fireplaces Type Brick, Gas/Propane
Equipment Built-In Range, Dishwasher, Disposal, Built-In Microwave, Dryer, Icemaker, Microwave, Oven - Double, Oven - Wall, Oven/Range - Gas, Range Hood, Refrigerator, Stainless Steel Appliances, Washer
Fireplace Y
Window Features Skylights
Appliance Built-In Range, Dishwasher, Disposal, Built-In Microwave, Dryer, Icemaker, Microwave, Oven - Double, Oven - Wall, Oven/Range - Gas, Range Hood, Refrigerator, Stainless Steel Appliances, Washer
Heat Source Natural Gas
Laundry Main Floor
Exterior
Parking Features Garage - Side Entry, Garage Door Opener, Inside Access
Garage Spaces 2.0
Fence Fully, Privacy
Water Access N
Roof Type Asphalt
Accessibility None
Attached Garage 2
Total Parking Spaces 2
Garage Y
Building
Lot Description Corner
Story 1.5
Foundation Concrete Perimeter
Sewer Public Sewer
Water Public
Architectural Style Cape Cod
Level or Stories 1.5
Additional Building Above Grade, Below Grade
Structure Type Cathedral Ceilings
New Construction N
Schools
School District North Penn
Others
Senior Community No
Tax ID 56-00-03535-243
Ownership Fee Simple
SqFt Source Assessor
Acceptable Financing Conventional, Cash
Listing Terms Conventional, Cash
Financing Conventional,Cash
Special Listing Condition Standard
Read Less

Bought with Ginger Siobhan Coleman • Iron Valley Real Estate of Lancaster
GET MORE INFORMATION




