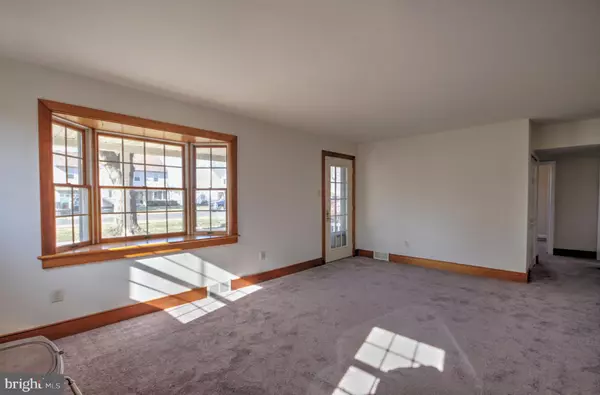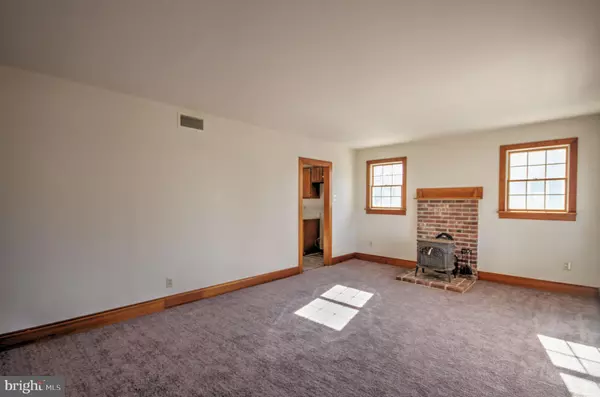For more information regarding the value of a property, please contact us for a free consultation.
307 CRESTVIEW RD Lansdale, PA 19446
Want to know what your home might be worth? Contact us for a FREE valuation!

Our team is ready to help you sell your home for the highest possible price ASAP
Key Details
Sold Price $355,000
Property Type Single Family Home
Sub Type Detached
Listing Status Sold
Purchase Type For Sale
Square Footage 1,120 sqft
Price per Sqft $316
Subdivision None Available
MLS Listing ID PAMC2024790
Sold Date 03/16/22
Style Ranch/Rambler
Bedrooms 3
Full Baths 1
HOA Y/N N
Abv Grd Liv Area 1,120
Originating Board BRIGHT
Year Built 1950
Annual Tax Amount $3,781
Tax Year 2022
Lot Size 0.430 Acres
Acres 0.43
Lot Dimensions 75.00 x 0.00
Property Description
This beautifully maintained 3 bedroom, 1 bath rancher has just been refreshed with new paint, carpeting and flooring, tub/shower and toilet. It's sparkling clean, and ready for you to just move in. It has a welcoming covered front porch, and a wood burning stove in the large, sunny living room. Central air, of course. Tons of cabinet and counter space in the expanded kitchen, and a dining area that overlooks the park-like back yard. This home sits on 0.43 acres, with enough room for a garage or other home expansion. Enjoy the outdoors on the large deck. The level back yard is great for recreation. Just about a mile from either the Lansdale or Pennbrook train stations, and a short third of a mile to the 4th Street pool complex, skate park and playground. Less than two miles to the Montgomery Mall, and of the shops and restaurants of the 309 corridor. About one mile to downtown Lansdale, with its First Fridays and many other community events. This location just can't be beat!
Location
State PA
County Montgomery
Area Lansdale Boro (10611)
Zoning RESIDENTIAL B
Direction Northwest
Rooms
Other Rooms Living Room, Dining Room, Primary Bedroom, Bedroom 2, Bedroom 3, Kitchen, Full Bath
Main Level Bedrooms 3
Interior
Interior Features Carpet, Combination Kitchen/Dining, Entry Level Bedroom
Hot Water Electric
Heating Forced Air
Cooling Central A/C
Flooring Carpet, Luxury Vinyl Plank
Equipment Built-In Microwave, Dishwasher, Humidifier, Microwave, Oven - Self Cleaning, Oven/Range - Electric, Washer/Dryer Hookups Only
Fireplace N
Appliance Built-In Microwave, Dishwasher, Humidifier, Microwave, Oven - Self Cleaning, Oven/Range - Electric, Washer/Dryer Hookups Only
Heat Source Oil
Laundry Hookup, Main Floor
Exterior
Garage Spaces 4.0
Utilities Available Cable TV Available, Electric Available, Phone Available, Sewer Available, Water Available
Water Access N
Roof Type Shingle
Accessibility None
Total Parking Spaces 4
Garage N
Building
Story 1
Foundation Crawl Space
Sewer Public Sewer
Water Public
Architectural Style Ranch/Rambler
Level or Stories 1
Additional Building Above Grade, Below Grade
New Construction N
Schools
Elementary Schools Knapp
Middle Schools Penndale
High Schools North Penn Senior
School District North Penn
Others
Senior Community No
Tax ID 11-00-03152-005
Ownership Fee Simple
SqFt Source Assessor
Acceptable Financing Cash, Conventional, FHA, VA
Listing Terms Cash, Conventional, FHA, VA
Financing Cash,Conventional,FHA,VA
Special Listing Condition Standard
Read Less

Bought with Kurt C Werner • RE/MAX Keystone
GET MORE INFORMATION




