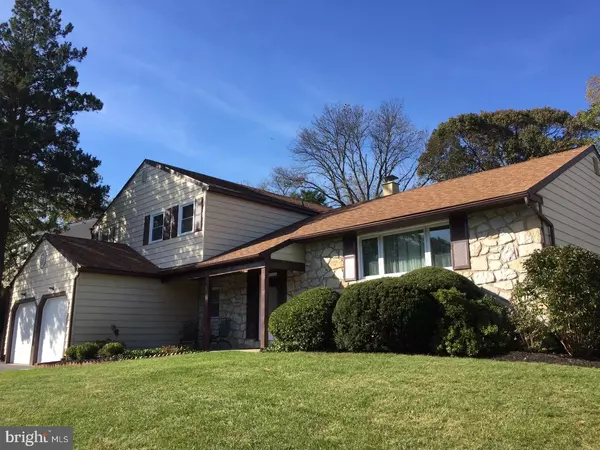For more information regarding the value of a property, please contact us for a free consultation.
3775 STOUGHTON RD Collegeville, PA 19426
Want to know what your home might be worth? Contact us for a FREE valuation!

Our team is ready to help you sell your home for the highest possible price ASAP
Key Details
Sold Price $377,600
Property Type Single Family Home
Sub Type Detached
Listing Status Sold
Purchase Type For Sale
Square Footage 2,332 sqft
Price per Sqft $161
Subdivision Coldspring Crossin
MLS Listing ID 1004279635
Sold Date 06/13/18
Style Colonial,Split Level
Bedrooms 4
Full Baths 2
Half Baths 1
HOA Y/N N
Abv Grd Liv Area 2,332
Originating Board TREND
Year Built 1972
Annual Tax Amount $5,930
Tax Year 2018
Lot Size 0.468 Acres
Acres 0.47
Lot Dimensions 90
Property Description
Spacious move in ready single-family home (4 Bedrooms, 2 & 1/2 Baths) with many upgrades located in the desirable Coldspring Crossing neighborhood and highly-rated Methacton school district! + First, you'll notice the appealing house setting, landscaping, mature trees and low-maintenance exterior. + From the grand foyer, access the living room to your right or the family room to your left; Or walk straight into the eat-in kitchen with easy access to the beautiful tiered patio with lighting. + A dining room is located between the living room and the updated kitchen. + A renovated laundry/mud room with access to yard, double door closet, 2-car garage and a powder room are adjacent to the family room; the family room also opens outdoors to the patio for easy access to grilling and other outdoor activities. + Upstairs are the master bedroom with 2 closets and a fully renovated master bath boasting a double sink vanity; three additional bedrooms and a fully renovated hall bath complete the upper floor. + Your new home is close to parks, trails, schools, library, major employers, 422, 363, Premium Outlets, Providence Town Center, Oaks Convention Center and more!!! *** Summary / Highlights *** + Large rooms, tiered paver patio and full stone fireplace! + Fresh paint and new carpets throughout! + New windows, new garage doors and new openers. + Updated Heater, AC, Water Heater, Dishwasher, Refrigerator, Ceiling Fans and more. + Additional attic insulation. + Low-maintenance exterior. + Large Eat-In Kitchen includes table area, breakfast bar, quartz counter tops and Custom Cabinets with under-cabinet lighting.
Location
State PA
County Montgomery
Area Lower Providence Twp (10643)
Zoning R2
Rooms
Other Rooms Living Room, Dining Room, Primary Bedroom, Bedroom 2, Bedroom 3, Kitchen, Family Room, Bedroom 1, Laundry, Attic
Basement Full, Unfinished
Interior
Interior Features Butlers Pantry, Ceiling Fan(s), Wood Stove, Kitchen - Eat-In
Hot Water Electric
Heating Oil, Forced Air
Cooling Central A/C
Fireplaces Number 1
Fireplaces Type Stone
Fireplace Y
Window Features Replacement
Heat Source Oil
Laundry Main Floor
Exterior
Exterior Feature Patio(s), Porch(es)
Parking Features Inside Access, Garage Door Opener
Garage Spaces 5.0
Water Access N
Accessibility None
Porch Patio(s), Porch(es)
Attached Garage 2
Total Parking Spaces 5
Garage Y
Building
Lot Description Sloping
Story Other
Foundation Concrete Perimeter
Sewer Public Sewer
Water Public
Architectural Style Colonial, Split Level
Level or Stories Other
Additional Building Above Grade
New Construction N
Schools
Elementary Schools Skyview Upper
Middle Schools Arcola
High Schools Methacton
School District Methacton
Others
Senior Community No
Tax ID 43-00-13816-001
Ownership Fee Simple
Read Less

Bought with Nicole Marcum Rife • Keller Williams Real Estate-Conshohocken
GET MORE INFORMATION




